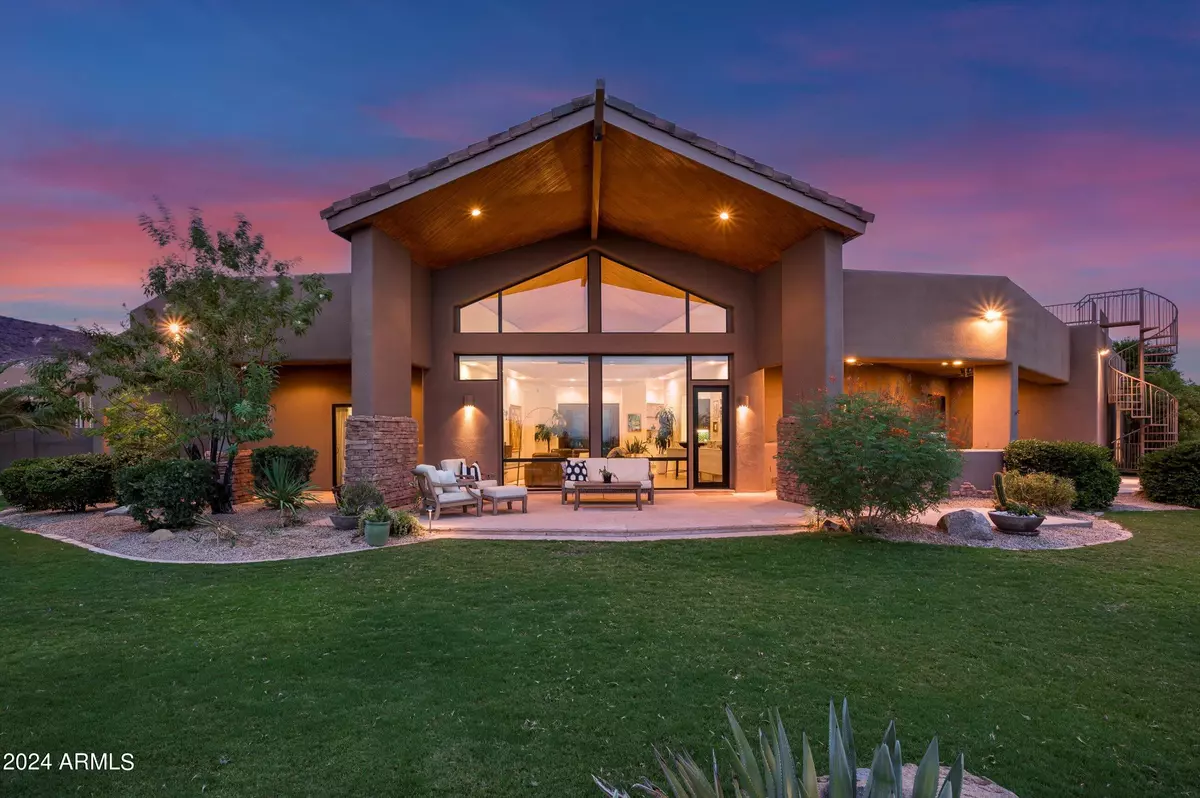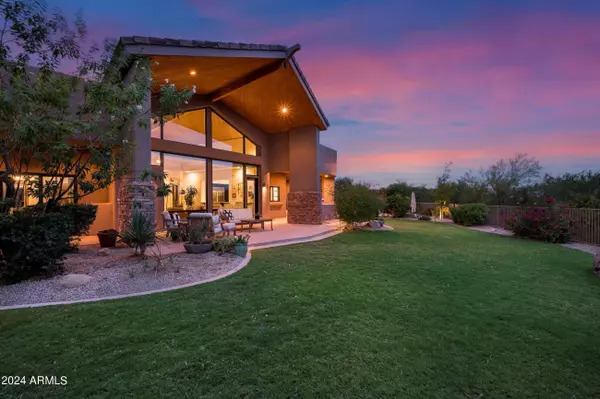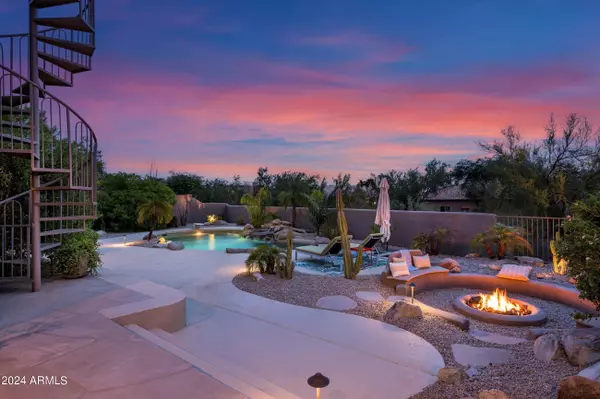5 Beds
3.5 Baths
3,750 SqFt
5 Beds
3.5 Baths
3,750 SqFt
Key Details
Property Type Single Family Home
Sub Type Single Family - Detached
Listing Status Active
Purchase Type For Sale
Square Footage 3,750 sqft
Price per Sqft $546
Subdivision Sonoran Arroyos North Phase 2
MLS Listing ID 6753467
Style Ranch
Bedrooms 5
HOA Fees $254/qua
HOA Y/N Yes
Originating Board Arizona Regional Multiple Listing Service (ARMLS)
Year Built 1996
Annual Tax Amount $5,814
Tax Year 2023
Lot Size 0.420 Acres
Acres 0.42
Property Description
Location
State AZ
County Maricopa
Community Sonoran Arroyos North Phase 2
Direction From Via Linda, head north on 120th Place. Follow road until you see 120th Way. Take left on 120th Way.
Rooms
Master Bedroom Split
Den/Bedroom Plus 5
Separate Den/Office N
Interior
Interior Features Eat-in Kitchen, Kitchen Island, Double Vanity, Full Bth Master Bdrm, Separate Shwr & Tub, High Speed Internet
Heating Natural Gas
Cooling Refrigeration
Flooring Stone, Tile, Wood
Fireplaces Number 1 Fireplace
Fireplaces Type 1 Fireplace
Fireplace Yes
Window Features Dual Pane
SPA None
Exterior
Exterior Feature Covered Patio(s), Built-in Barbecue
Garage Spaces 3.0
Garage Description 3.0
Fence Block, Wrought Iron
Pool Private
Community Features Gated Community
Amenities Available Management
View City Lights, Mountain(s)
Roof Type Built-Up
Private Pool Yes
Building
Lot Description Cul-De-Sac, Grass Back, Natural Desert Front
Story 1
Builder Name CUSTOM
Sewer Public Sewer
Water City Water
Architectural Style Ranch
Structure Type Covered Patio(s),Built-in Barbecue
New Construction No
Schools
Elementary Schools Anasazi Elementary
Middle Schools Mountainside Middle School
High Schools Desert Mountain High School
School District Scottsdale Unified District
Others
HOA Name Sonoran ArroyosNorth
HOA Fee Include Maintenance Grounds
Senior Community No
Tax ID 217-44-264
Ownership Fee Simple
Acceptable Financing Conventional
Horse Property N
Listing Terms Conventional

Copyright 2025 Arizona Regional Multiple Listing Service, Inc. All rights reserved.
"My job is to find and attract mastery-based agents to the office, protect the culture, and make sure everyone is happy! "






