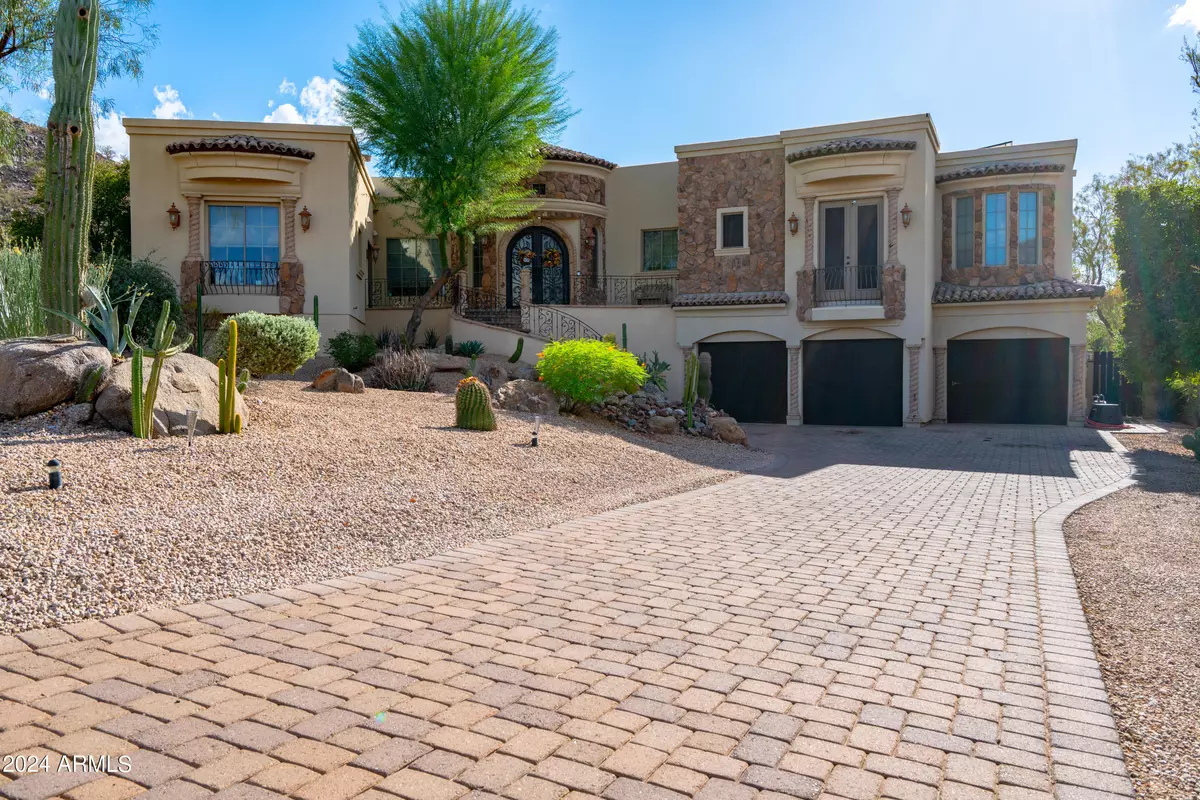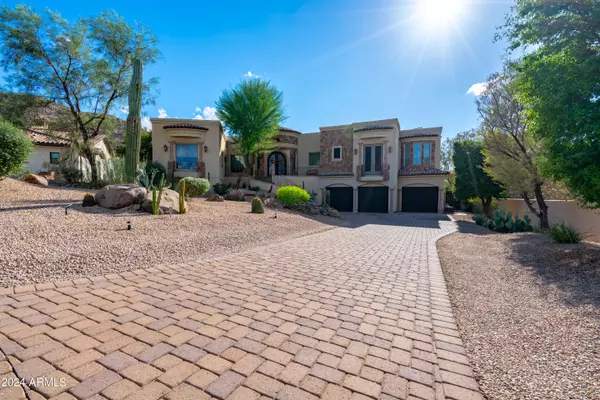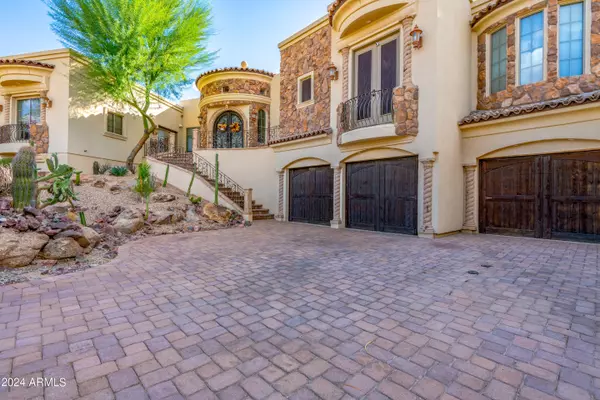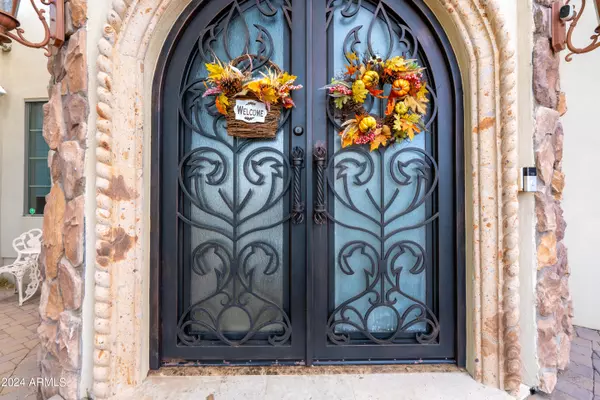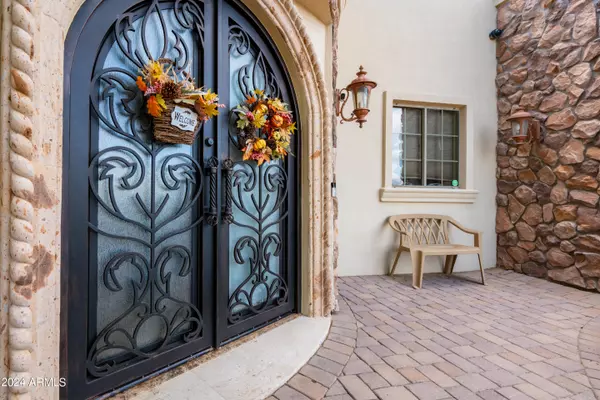Revinre Support
support@revinre.com4 Beds
4.5 Baths
3,802 SqFt
4 Beds
4.5 Baths
3,802 SqFt
Key Details
Property Type Single Family Home
Sub Type Single Family - Detached
Listing Status Active
Purchase Type For Sale
Square Footage 3,802 sqft
Price per Sqft $315
Subdivision Estrella Parcel 57 Amd Lot 1-81 Tr A-D
MLS Listing ID 6749352
Bedrooms 4
HOA Fees $347/qua
HOA Y/N Yes
Originating Board Arizona Regional Multiple Listing Service (ARMLS)
Year Built 2006
Annual Tax Amount $4,838
Tax Year 2023
Lot Size 0.349 Acres
Acres 0.35
Property Description
Location
State AZ
County Maricopa
Community Estrella Parcel 57 Amd Lot 1-81 Tr A-D
Direction ON ESTRELLA PKWY TO SAN MIGUEL R TO SANTA ALBERTA LEFT TO SANTA IRENE DR AND LEFT TO PROPERTY ON YOUR LEFT IN CULDASAC
Rooms
Other Rooms Great Room, BonusGame Room
Basement Finished, Walk-Out Access
Den/Bedroom Plus 5
Separate Den/Office N
Interior
Interior Features Breakfast Bar, 9+ Flat Ceilings, Elevator, Wet Bar, Kitchen Island, Pantry, Bidet, Double Vanity, Full Bth Master Bdrm, Separate Shwr & Tub, Tub with Jets, High Speed Internet, Granite Counters
Heating Electric, Natural Gas
Cooling Refrigeration
Flooring Tile, Wood
Fireplaces Type 3+ Fireplace, Family Room, Master Bedroom, Gas
Fireplace Yes
Window Features Dual Pane
SPA Above Ground,Heated,Private
Exterior
Exterior Feature Covered Patio(s), Gazebo/Ramada, Patio
Parking Features Electric Door Opener, Tandem
Garage Spaces 3.5
Garage Description 3.5
Fence Block, Partial
Pool None
Community Features Community Pool Htd, Community Pool, Lake Subdivision, Golf, Tennis Court(s), Playground, Biking/Walking Path, Clubhouse
Amenities Available Management
View City Lights, Mountain(s)
Roof Type Tile,Foam
Private Pool No
Building
Lot Description Sprinklers In Rear, Sprinklers In Front, Desert Back, Desert Front, Cul-De-Sac
Story 1
Builder Name Unknown
Sewer Public Sewer
Water City Water
Structure Type Covered Patio(s),Gazebo/Ramada,Patio
New Construction No
Schools
Elementary Schools Estrella Mountain Elementary School
Middle Schools Estrella Mountain Elementary School
High Schools Estrella Foothills High School
School District Buckeye Union High School District
Others
HOA Name ESTRELLA HOA
HOA Fee Include Maintenance Grounds,Street Maint
Senior Community No
Tax ID 400-52-296
Ownership Fee Simple
Acceptable Financing Conventional
Horse Property N
Listing Terms Conventional
Special Listing Condition Owner/Agent

Copyright 2025 Arizona Regional Multiple Listing Service, Inc. All rights reserved.
"My job is to find and attract mastery-based agents to the office, protect the culture, and make sure everyone is happy! "

