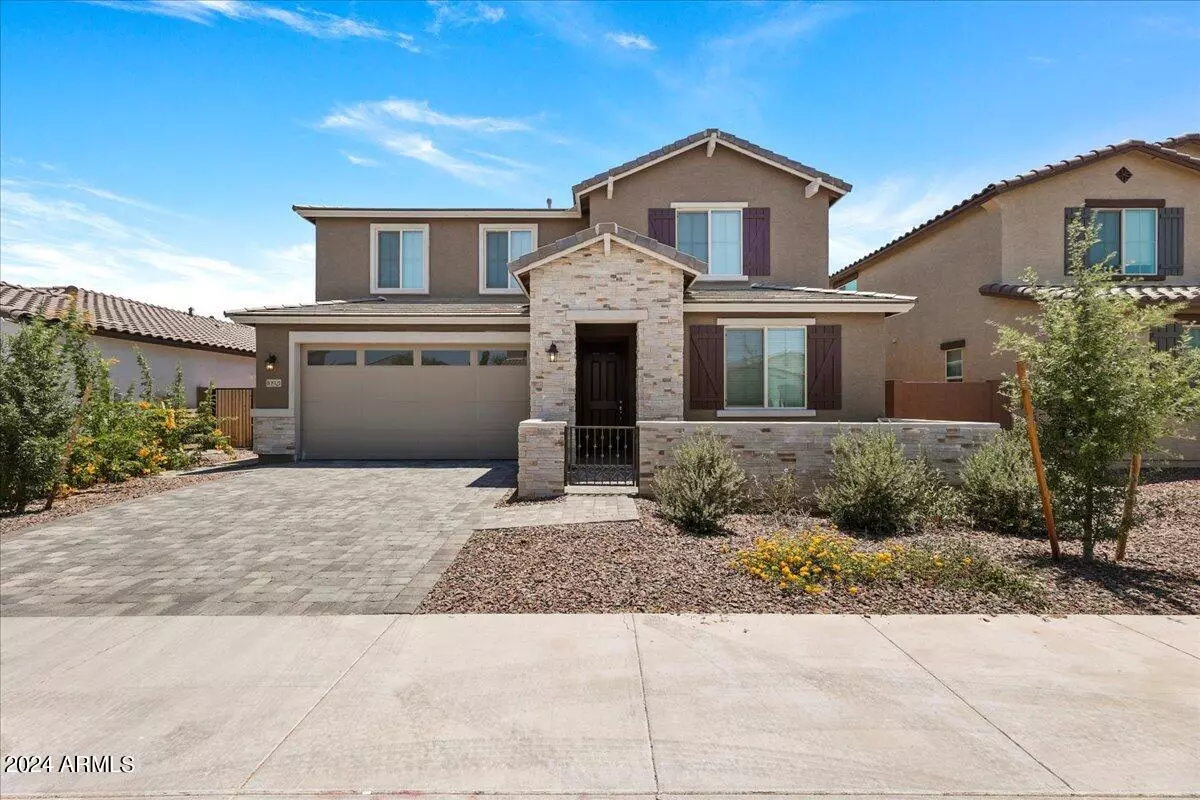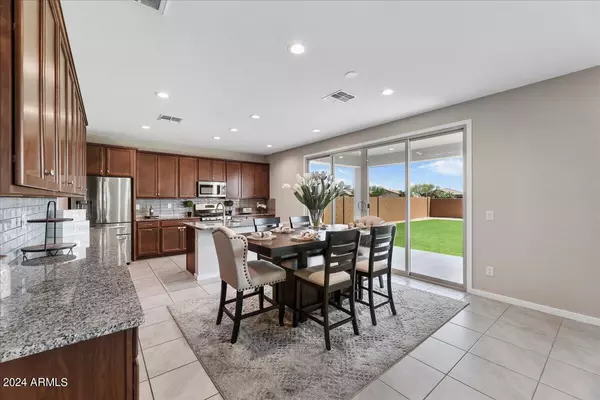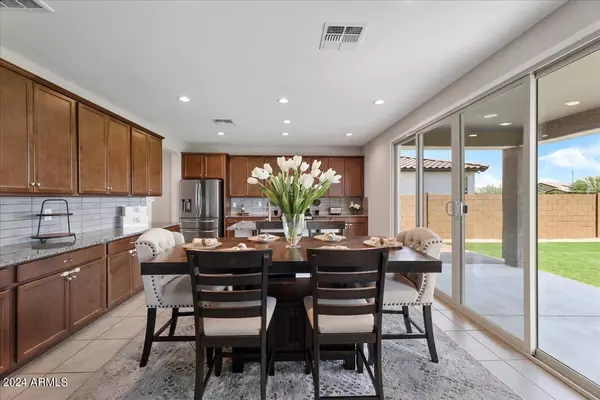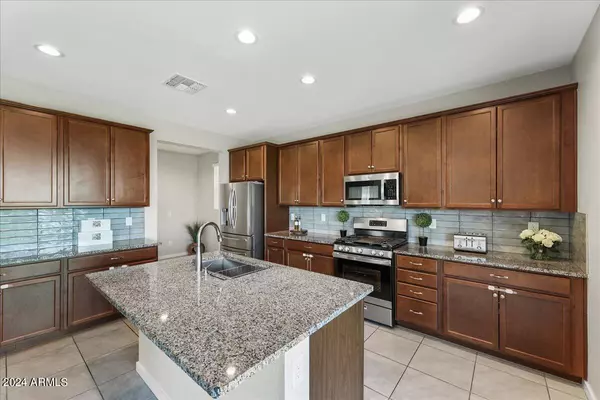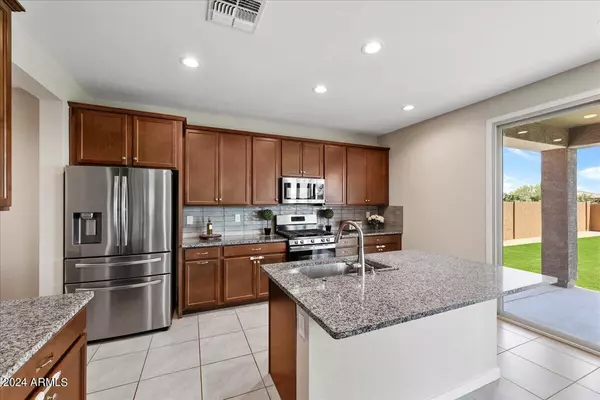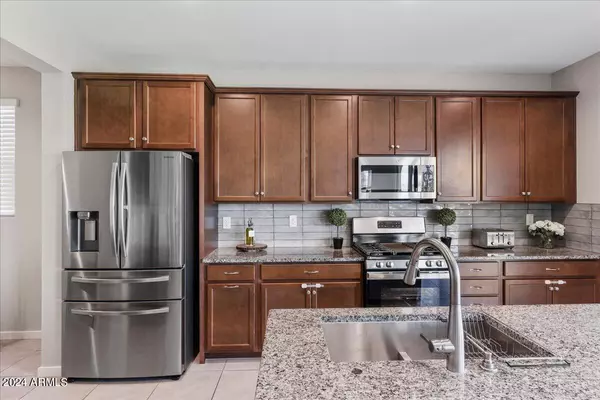5 Beds
3 Baths
3,137 SqFt
5 Beds
3 Baths
3,137 SqFt
Key Details
Property Type Single Family Home
Sub Type Single Family - Detached
Listing Status Active
Purchase Type For Sale
Square Footage 3,137 sqft
Price per Sqft $196
Subdivision Vista Del Verde Phase 2 Replat
MLS Listing ID 6725891
Bedrooms 5
HOA Fees $85/mo
HOA Y/N Yes
Originating Board Arizona Regional Multiple Listing Service (ARMLS)
Year Built 2023
Annual Tax Amount $133
Tax Year 2023
Lot Size 6,625 Sqft
Acres 0.15
Property Description
Location
State AZ
County Maricopa
Community Vista Del Verde Phase 2 Replat
Rooms
Other Rooms Loft
Den/Bedroom Plus 6
Separate Den/Office N
Interior
Interior Features Eat-in Kitchen, Breakfast Bar, Pantry, Double Vanity, Granite Counters
Heating Natural Gas
Cooling Refrigeration
Fireplaces Number No Fireplace
Fireplaces Type None
Fireplace No
SPA None
Exterior
Garage Spaces 2.0
Garage Description 2.0
Fence Block
Pool None
Amenities Available Management
Roof Type Tile
Private Pool No
Building
Lot Description Desert Front, Gravel/Stone Front, Synthetic Grass Back
Story 2
Builder Name Richmond American Homes
Sewer Public Sewer
Water City Water
New Construction No
Schools
Elementary Schools Littleton Elementary School
Middle Schools Littleton Elementary School
High Schools West Point High School
School District Tolleson Union High School District
Others
HOA Name Vista Del Verde
HOA Fee Include Street Maint
Senior Community No
Tax ID 101-09-099
Ownership Fee Simple
Acceptable Financing Conventional, 1031 Exchange, FHA
Horse Property N
Listing Terms Conventional, 1031 Exchange, FHA

Copyright 2025 Arizona Regional Multiple Listing Service, Inc. All rights reserved.
"My job is to find and attract mastery-based agents to the office, protect the culture, and make sure everyone is happy! "

