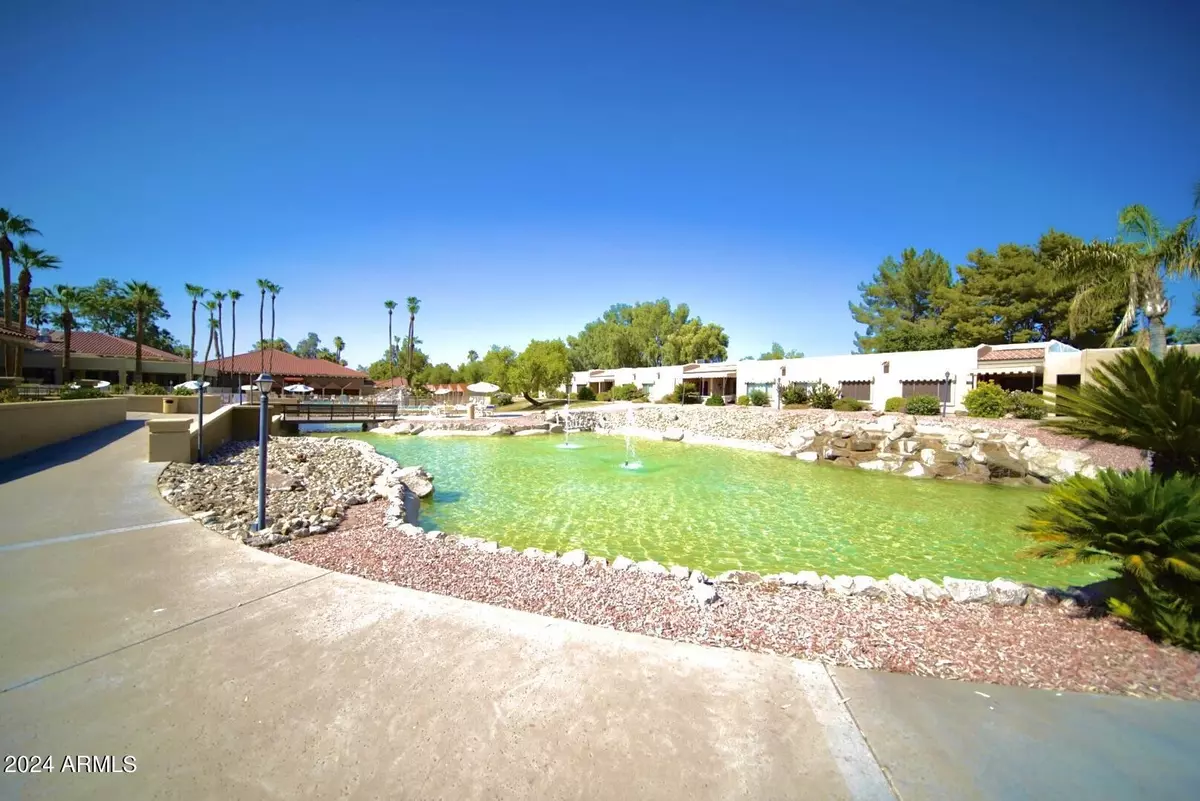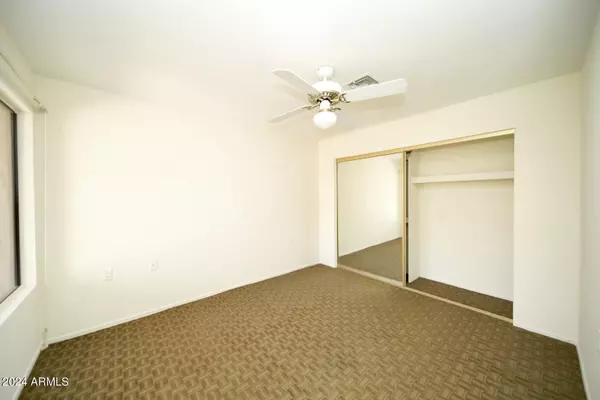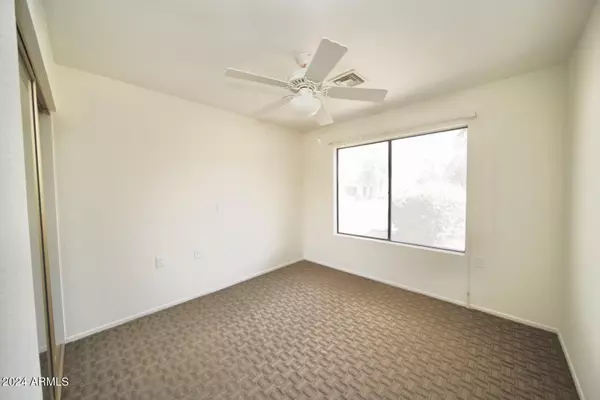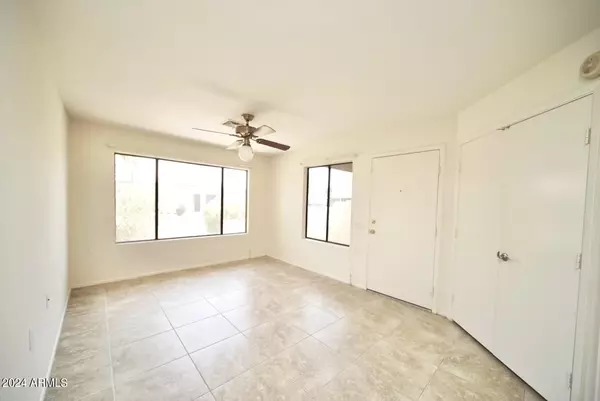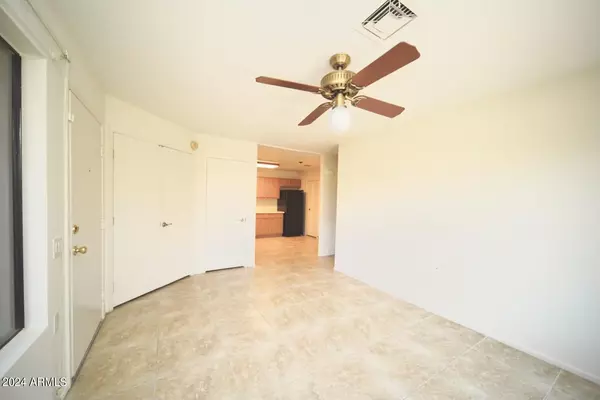2 Beds
1 Bath
749 SqFt
2 Beds
1 Bath
749 SqFt
Key Details
Property Type Condo
Sub Type Apartment Style/Flat
Listing Status Active
Purchase Type For Sale
Square Footage 749 sqft
Price per Sqft $267
Subdivision Sun Village Resort Condo Arapaho Colony 1
MLS Listing ID 6719950
Style Territorial/Santa Fe
Bedrooms 2
HOA Fees $468/mo
HOA Y/N Yes
Originating Board Arizona Regional Multiple Listing Service (ARMLS)
Year Built 1987
Annual Tax Amount $625
Tax Year 2023
Lot Size 797 Sqft
Acres 0.02
Property Description
Location
State AZ
County Maricopa
Community Sun Village Resort Condo Arapaho Colony 1
Direction Travel west on Bell Rd to the Sun Village guarded entrance. From there you'll be given directions to the unit.
Rooms
Master Bedroom Split
Den/Bedroom Plus 2
Separate Den/Office N
Interior
Interior Features Eat-in Kitchen, Full Bth Master Bdrm, High Speed Internet
Heating Electric
Cooling Refrigeration
Flooring Carpet, Tile
Fireplaces Number No Fireplace
Fireplaces Type None
Fireplace No
Window Features Sunscreen(s)
SPA None
Exterior
Exterior Feature Covered Patio(s), Patio, Private Yard
Parking Features Separate Strge Area, Assigned, Unassigned
Carport Spaces 1
Fence None
Pool None
Community Features Gated Community, Pickleball Court(s), Community Spa Htd, Community Pool Htd, Community Pool, Lake Subdivision, Guarded Entry, Golf, Biking/Walking Path, Clubhouse, Fitness Center
Amenities Available FHA Approved Prjct, Rental OK (See Rmks), VA Approved Prjct
Roof Type Built-Up
Private Pool No
Building
Lot Description Desert Front
Story 1
Builder Name Radnor/Estes
Sewer Public Sewer
Water Pvt Water Company
Architectural Style Territorial/Santa Fe
Structure Type Covered Patio(s),Patio,Private Yard
New Construction No
Schools
Elementary Schools Kingswood Elementary School
Middle Schools Kingswood Elementary School
High Schools Valley Vista High School
School District Dysart Unified District
Others
HOA Name Sun Village HOA
HOA Fee Include Roof Repair,Insurance,Sewer,Pest Control,Maintenance Grounds,Street Maint,Trash,Water,Roof Replacement,Maintenance Exterior
Senior Community Yes
Tax ID 503-59-252-B
Ownership Fee Simple
Acceptable Financing Conventional, FHA, VA Loan
Horse Property N
Listing Terms Conventional, FHA, VA Loan
Special Listing Condition Age Restricted (See Remarks), N/A

Copyright 2025 Arizona Regional Multiple Listing Service, Inc. All rights reserved.
"My job is to find and attract mastery-based agents to the office, protect the culture, and make sure everyone is happy! "

