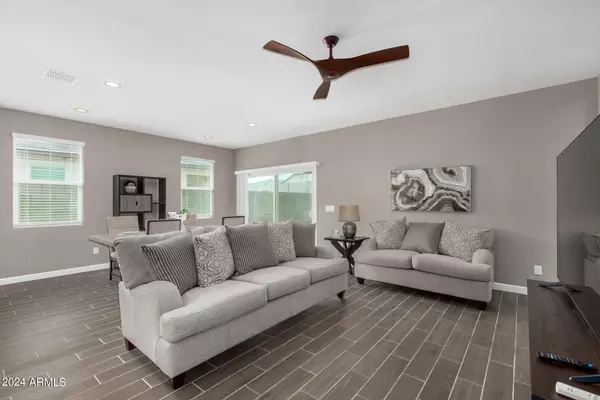Revinre Support
support@revinre.com4 Beds
3 Baths
2,240 SqFt
4 Beds
3 Baths
2,240 SqFt
Key Details
Property Type Single Family Home
Sub Type Single Family - Detached
Listing Status Active
Purchase Type For Rent
Square Footage 2,240 sqft
Subdivision Desert Moon Estates
MLS Listing ID 6709001
Style Contemporary,Other (See Remarks),Ranch
Bedrooms 4
HOA Y/N Yes
Originating Board Arizona Regional Multiple Listing Service (ARMLS)
Year Built 2024
Lot Size 7,447 Sqft
Acres 0.17
Property Description
Location
State AZ
County Maricopa
Community Desert Moon Estates
Rooms
Other Rooms Guest Qtrs-Sep Entrn, Separate Workshop, Great Room, Media Room
Guest Accommodations 550.0
Master Bedroom Split
Den/Bedroom Plus 5
Separate Den/Office Y
Interior
Interior Features Breakfast Bar, 9+ Flat Ceilings, Fire Sprinklers, Kitchen Island, Pantry, Double Vanity, Full Bth Master Bdrm, Separate Shwr & Tub, High Speed Internet, Smart Home, Granite Counters
Heating Electric, ENERGY STAR Qualified Equipment
Cooling Wall Unit(s), Both Refrig & Evap, Programmable Thmstat, Refrigeration, Evaporative Cooling, Ceiling Fan(s), ENERGY STAR Qualified Equipment
Flooring Carpet, Tile
Fireplaces Number No Fireplace
Fireplaces Type None
Furnishings Furnished
Fireplace No
Window Features Sunscreen(s),Dual Pane,ENERGY STAR Qualified Windows,Low-E,Mechanical Sun Shds,Vinyl Frame,Wood Frames
SPA - Private None
Laundry Engy Star (See Rmks), Other, Washer Hookup, In Unit, 220 V Dryer Hookup, Dryer Included, Inside, Stacked Washer/Dryer, Washer Included
Exterior
Exterior Feature Covered Patio(s), Patio, Separate Guest House
Parking Features Temp Controlled, Shared Driveway
Garage Spaces 2.0
Carport Spaces 2
Garage Description 2.0
Fence Block
Pool None
Landscape Description Irrigation Front
Community Features Community Pool, Community Laundry, Tennis Court(s), Playground, Biking/Walking Path, Fitness Center
Utilities Available APS
View Mountain(s)
Roof Type Tile
Accessibility Remote Devices, Mltpl Entries/Exits, Accessible Hallway(s), Accessible Closets
Private Pool No
Building
Lot Description Gravel/Stone Front, Gravel/Stone Back, Synthetic Grass Back, Irrigation Front
Dwelling Type Duplex
Story 1
Builder Name D R HORTON
Sewer Public Sewer
Water City Water
Architectural Style Contemporary, Other (See Remarks), Ranch
Structure Type Covered Patio(s),Patio, Separate Guest House
New Construction Yes
Schools
Elementary Schools Buckeye Elementary School
Middle Schools Buckeye Union High School
High Schools Verrado High School
School District Buckeye Union High School District
Others
Pets Allowed Call
HOA Name CITY PROPERTY
Senior Community No
Tax ID 504-27-720
Horse Property N

Copyright 2025 Arizona Regional Multiple Listing Service, Inc. All rights reserved.
"My job is to find and attract mastery-based agents to the office, protect the culture, and make sure everyone is happy! "






