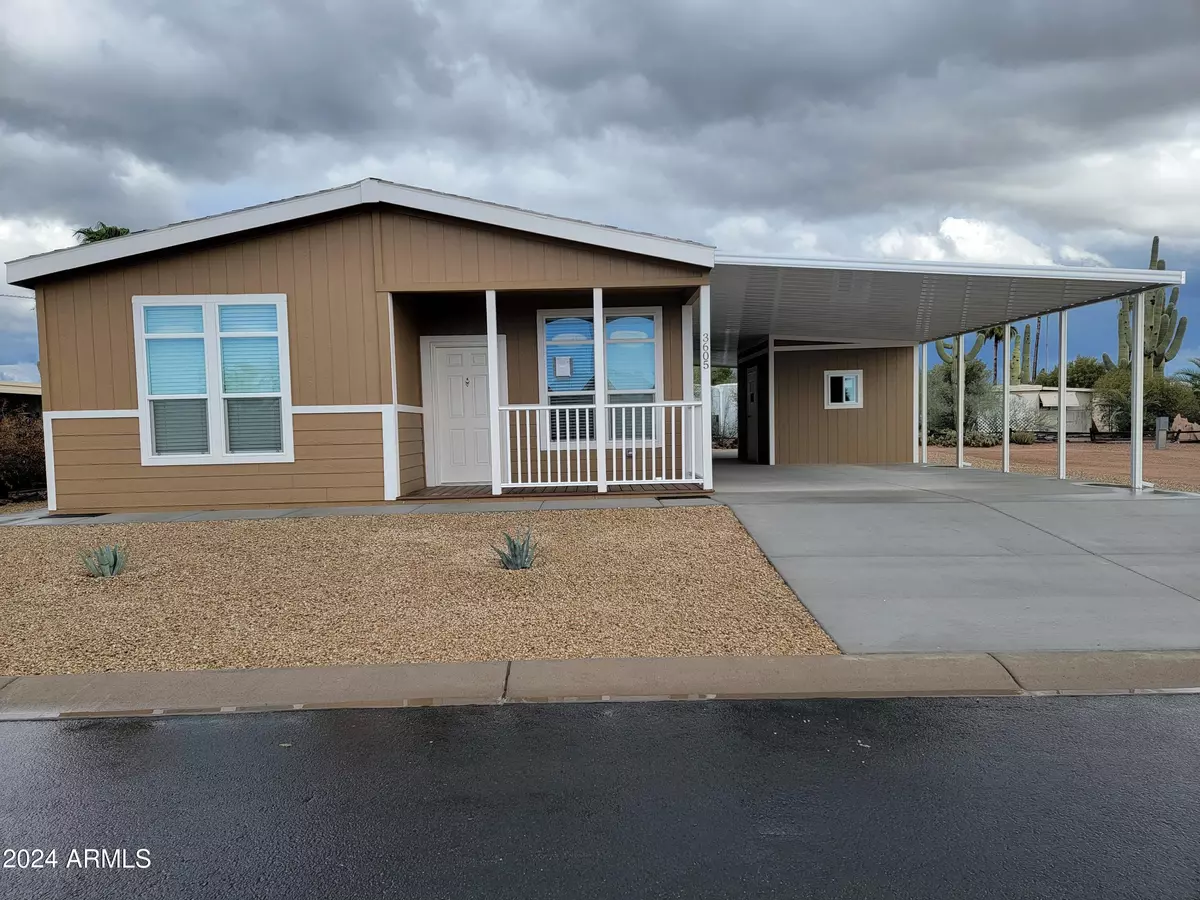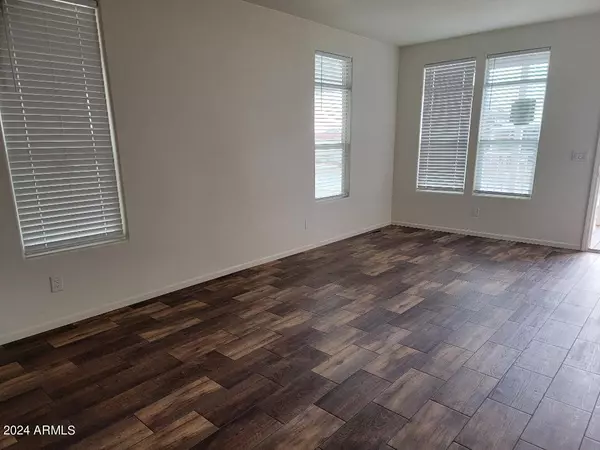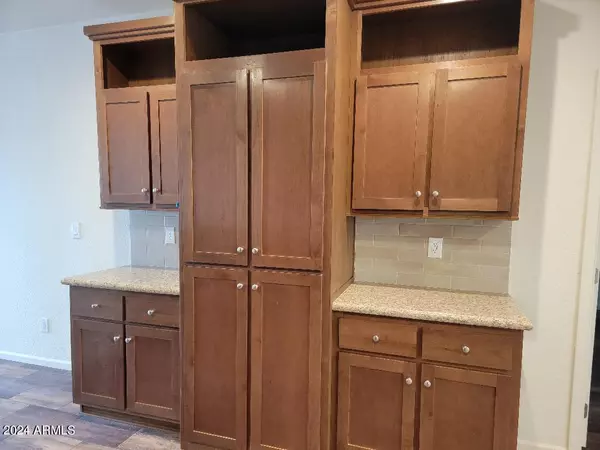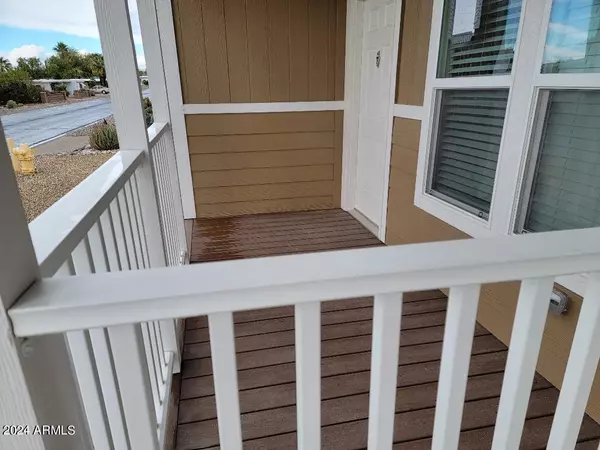Revinre Support
support@revinre.com3 Beds
2 Baths
1,307 SqFt
3 Beds
2 Baths
1,307 SqFt
Key Details
Property Type Mobile Home
Sub Type Mfg/Mobile Housing
Listing Status Active
Purchase Type For Sale
Square Footage 1,307 sqft
Price per Sqft $227
Subdivision Florence Gardens
MLS Listing ID 6661331
Style Ranch
Bedrooms 3
HOA Fees $510/ann
HOA Y/N Yes
Originating Board Arizona Regional Multiple Listing Service (ARMLS)
Year Built 2024
Annual Tax Amount $121
Tax Year 2023
Lot Size 5,280 Sqft
Acres 0.12
Property Description
Enjoy all that Florence Gardens has to offer where you own the land here! Low HOA fees with golf course, pickleball, heated pools and spas, craft rooms, billiard hall, work out room, library and more!
Location
State AZ
County Pinal
Community Florence Gardens
Direction Hwy 79 to entrance to Florence Gardens (Gila) go right at stop sign ( Florence Blvd) go left on Maricopa, go right on N. North Dakota Ave. to home.
Rooms
Other Rooms Separate Workshop, Family Room
Master Bedroom Split
Den/Bedroom Plus 3
Separate Den/Office N
Interior
Interior Features Breakfast Bar, Pantry, 3/4 Bath Master Bdrm, Double Vanity, High Speed Internet, Laminate Counters
Heating Electric
Cooling Refrigeration
Flooring Laminate
Fireplaces Number No Fireplace
Fireplaces Type None
Fireplace No
Window Features Dual Pane
SPA None
Exterior
Exterior Feature Covered Patio(s), Patio, Storage
Carport Spaces 2
Fence None
Pool None
Community Features Pickleball Court(s), Community Spa Htd, Community Spa, Community Pool Htd, Community Pool, Community Media Room, Golf, Biking/Walking Path, Clubhouse, Fitness Center
Utilities Available Other (See Remarks)
Amenities Available Management, RV Parking
Roof Type Composition
Private Pool No
Building
Lot Description Gravel/Stone Front, Gravel/Stone Back
Story 1
Builder Name Champion
Sewer Public Sewer
Water City Water
Architectural Style Ranch
Structure Type Covered Patio(s),Patio,Storage
New Construction Yes
Schools
Elementary Schools Adult
Middle Schools Adult
High Schools Adult
School District Florence Unified School District
Others
HOA Name FGHOA
HOA Fee Include Maintenance Grounds
Senior Community Yes
Tax ID 200-52-328
Ownership Fee Simple
Acceptable Financing Conventional, FHA, VA Loan
Horse Property N
Listing Terms Conventional, FHA, VA Loan
Special Listing Condition Age Restricted (See Remarks)

Copyright 2025 Arizona Regional Multiple Listing Service, Inc. All rights reserved.
"My job is to find and attract mastery-based agents to the office, protect the culture, and make sure everyone is happy! "






