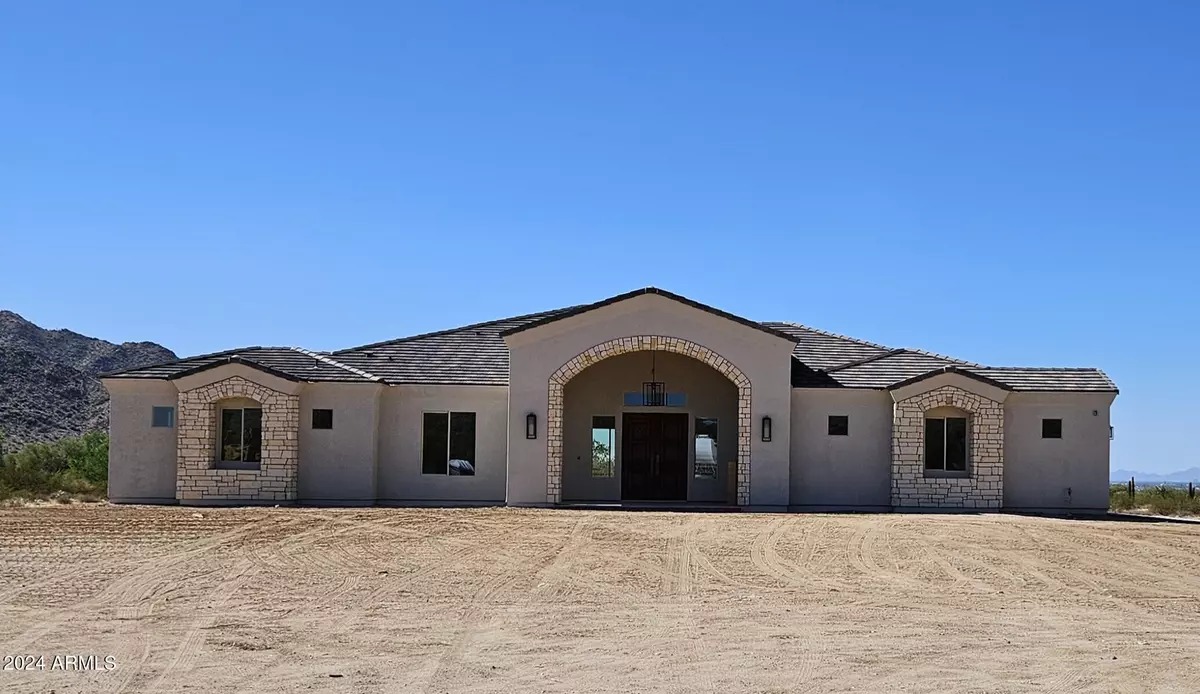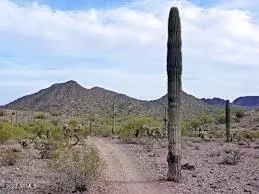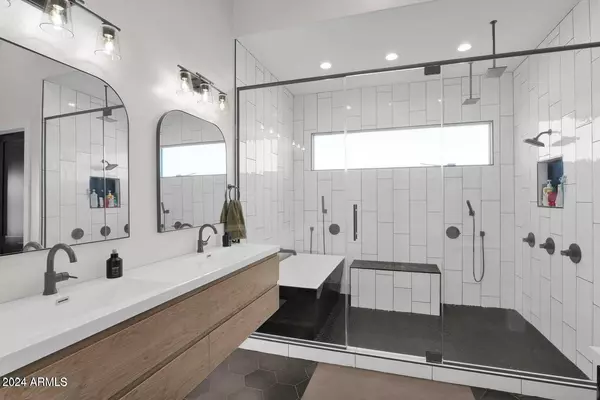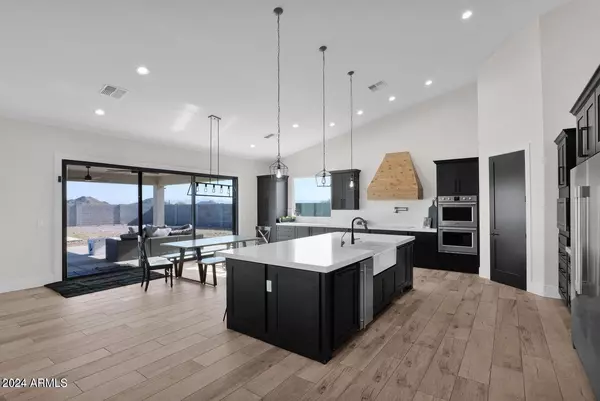Revinre Support
support@revinre.com5 Beds
4 Baths
3,712 SqFt
5 Beds
4 Baths
3,712 SqFt
Key Details
Property Type Single Family Home
Sub Type Single Family - Detached
Listing Status Pending
Purchase Type For Sale
Square Footage 3,712 sqft
Price per Sqft $484
Subdivision Brand New Single Level 3712 Sq Ft With Rv Garage, Gorgeous Views Tucked In The San Tan Mountains
MLS Listing ID 6345746
Bedrooms 5
HOA Y/N No
Originating Board Arizona Regional Multiple Listing Service (ARMLS)
Year Built 2025
Annual Tax Amount $500
Tax Year 2024
Lot Size 2.007 Acres
Acres 2.01
Property Description
Location
State AZ
County Pinal
Community Brand New Single Level 3712 Sq Ft With Rv Garage, Gorgeous Views Tucked In The San Tan Mountains
Direction East on Hunt Hwy, right at Bell Rd and continue south approx 2 miles past gate, property will be on the east side (left) of Bell Rd.
Rooms
Other Rooms Great Room
Basement Finished
Master Bedroom Split
Den/Bedroom Plus 5
Separate Den/Office N
Interior
Interior Features Eat-in Kitchen, Breakfast Bar, 9+ Flat Ceilings, Kitchen Island, Double Vanity, Full Bth Master Bdrm, Separate Shwr & Tub, Granite Counters
Heating Electric
Cooling Refrigeration
Flooring Carpet, Tile
Fireplaces Number No Fireplace
Fireplaces Type None
Fireplace No
SPA None
Laundry WshrDry HookUp Only
Exterior
Exterior Feature Covered Patio(s)
Parking Features Side Vehicle Entry
Garage Spaces 8.0
Garage Description 8.0
Fence None
Pool None
Amenities Available None
View Mountain(s)
Roof Type Tile
Private Pool No
Building
Lot Description Cul-De-Sac
Story 1
Builder Name SAN TAN HOMES LLC
Sewer Septic Tank
Water City Water
Structure Type Covered Patio(s)
New Construction No
Schools
Elementary Schools San Tan Heights Elementary
Middle Schools San Tan Heights Elementary
High Schools San Tan Foothills High School
School District Florence Unified School District
Others
HOA Fee Include No Fees
Senior Community No
Tax ID 509-08-011-G
Ownership Fee Simple
Acceptable Financing Conventional, FHA, VA Loan
Horse Property Y
Listing Terms Conventional, FHA, VA Loan
Special Listing Condition Owner/Agent

Copyright 2025 Arizona Regional Multiple Listing Service, Inc. All rights reserved.
"My job is to find and attract mastery-based agents to the office, protect the culture, and make sure everyone is happy! "





