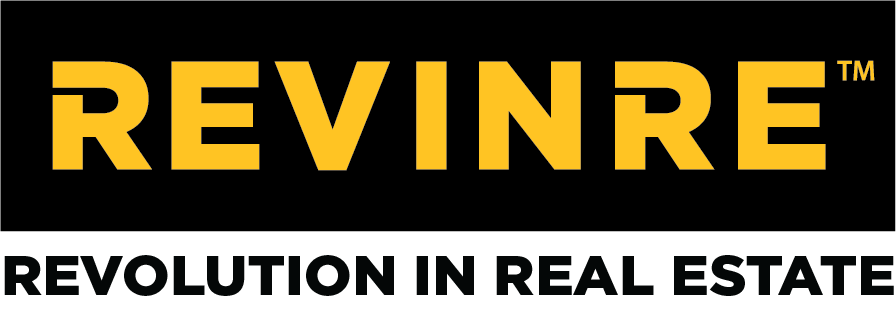

7710 W ASTER Drive Open House Save Request In-Person Tour Request Virtual Tour
Peoria,AZ 85381
OPEN HOUSE
Sun Jan 26, 2:00pm - 4:00pm
Key Details
Property Type Single Family Home
Sub Type Single Family - Detached
Listing Status Active
Purchase Type For Sale
Square Footage 1,968 sqft
Price per Sqft $241
Subdivision Foxwood Unit 3 Lot 235-333
MLS Listing ID 6804105
Style Ranch
Bedrooms 3
HOA Y/N No
Originating Board Arizona Regional Multiple Listing Service (ARMLS)
Year Built 1989
Annual Tax Amount $1,413
Tax Year 2024
Lot Size 9,335 Sqft
Acres 0.21
Property Description
Stunning Move-In Ready Home! This beautiful home blends modern updates with a spacious, open-concept layout in a non-HOA community. Updated wood laminate flooring adds warmth, while a cozy brick fireplace & vaulted ceilings create an airy, inviting atmosphere. The open family and living areas are perfect for relaxation & entertainment. The kitchen is equipped with stainless appliances, abundant cabinets & a convenient breakfast bar, making it ideal for both cooking & entertaining. Enjoy the expansive primary suite, which features an oversized walk-in shower & a private exit leading to your backyard oasis. Upgrades throughout the home include plantation shutters, security doors, a new A/C unit, fresh carpet & new windows for energy efficiency & comfort. Situated on a quiet cul-de-sac lot, this home includes an RV gate with electrical hookups. Plus, you're just moments away from schools, parks, and shopping, offering the ultimate convenience. This home truly has it all, don't miss the chance to make it yours!
Location
State AZ
County Maricopa
Community Foxwood Unit 3 Lot 235-333
Direction South on 75th Ave to Sweetwater. West on Sweetwater to 77th Ave. South on 77th Ave to Aster. West on Aster. Property on north side of the street.
Rooms
Other Rooms Great Room
Master Bedroom Split
Den/Bedroom Plus 3
Separate Den/Office N
Interior
Interior Features Eat-in Kitchen,Breakfast Bar,No Interior Steps,Vaulted Ceiling(s),Kitchen Island,Pantry,3/4 Bath Master Bdrm,Double Vanity,Full Bth Master Bdrm,High Speed Internet,Laminate Counters
Heating Mini Split,Electric
Cooling Ceiling Fan(s),ENERGY STAR Qualified Equipment,Programmable Thmstat,Refrigeration
Flooring Carpet,Laminate,Tile
Fireplaces Number 1 Fireplace
Fireplaces Type 1 Fireplace,Family Room
Fireplace Yes
Window Features Sunscreen(s)
SPA None
Exterior
Exterior Feature Covered Patio(s),Patio,Private Yard
Parking Features Electric Door Opener,RV Gate
Garage Spaces 2.0
Garage Description 2.0
Fence Block
Pool None
Community Features Tennis Court(s),Playground,Biking/Walking Path
Amenities Available None
Roof Type Composition
Private Pool No
Building
Lot Description Sprinklers In Rear,Sprinklers In Front,Cul-De-Sac,Gravel/Stone Front,Gravel/Stone Back,Grass Back,Auto Timer H2O Front,Auto Timer H2O Back
Story 1
Builder Name Regal Homes
Sewer Public Sewer
Water City Water
Architectural Style Ranch
Structure Type Covered Patio(s),Patio,Private Yard
New Construction No
Schools
Elementary Schools Oasis Elementary School
Middle Schools Oasis Elementary School
High Schools Centennial High School
School District Peoria Unified School District
Others
HOA Fee Include No Fees
Senior Community No
Tax ID 231-10-899
Ownership Fee Simple
Acceptable Financing Conventional,1031 Exchange,FHA,VA Loan
Horse Property N
Listing Terms Conventional,1031 Exchange,FHA,VA Loan